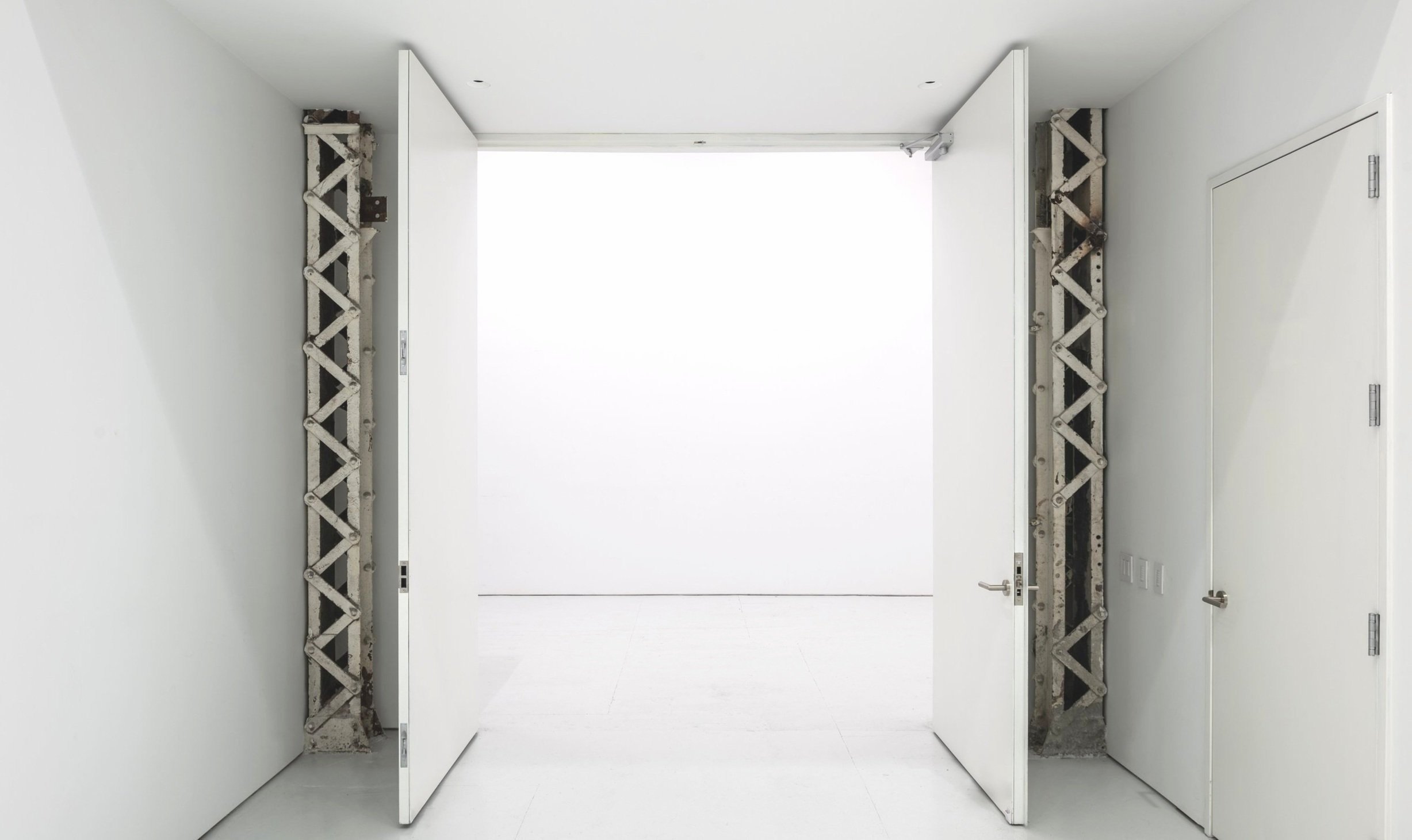
Founded in 2019, Art Cake is an arts organization dedicated to providing space for production and opportunities to explore creative practices.
Located in a converted industrial building from the 1920s that was once the headquarters of Financier Patisserie, and a paint distribution factory, Art Cake’s flexible model was created to accommodate a wide range of creative industries. The 13,000 square foot building was renovated by architects Joe Smith and Dylan Sauer, in close collaboration with the founders, artists Cordy Ryman and Ethan Ryman. It features a multi-room exhibition and event space on the ground floor and a complex of affordable artist studios on the second floor.
The ground floor of Art Cake is an ideal venue for a wide variety of events, from art exhibitions and installations, to film shoots, lectures, and dinners. The second floor Studio 10 space is perfect for pop-up events or smaller exhibitions and events.
Art Cake operates on a self-sustaining model. The revenue generated from renting the multi-functional space on the ground floor supports the studio program to maintain affordable spaces and grow resources for artists living and working in New York City.
SPACE RENTAL
Ground Floor Studio A
Studio A includes three distinct spaces—the main gallery entry, the vestibule exhibition space with a pass-through window, and the large exhibition room. Those spaces combined are approximately 3,000 sq ft. The dramatic entry flows into the vestibule hall, with its painted white original brick, oversized gallery entry and a window that opens to the large exhibition room. The three spaces provide ample room for transitions, for multi-stage events, and set-up areas for production, each with a variety of architectural elements and textures.
In the large exhibition room, a central skylight provides dynamic natural light for daylight photography but it can also be completely blacked out for projections or controlled lighting. Two historic steel support columns add warmth and authenticity to the architecture. 17 ft ceilings make it ideal for set building or any other production that requires ample ceiling height, and steel ceiling support beams provide rigging options. The studio is delivered as a white box with polished concrete floors.
The space can easily accommodate photography, video production, fashion shows, art exhibitions, meetings and lectures, weddings and parties.
• Large Central Skylight • Three distinct architecturally engaging spaces • Original columns • Polished concrete floor • Original painted brick • 17 ft ceiling • Steel beams for rigging • Easy load-in from the street • 10 x 9 ft door • Adjustable Lighting • High speed wifi
Ground Floor Studio B
Studio B is roughly 700 sq ft with 17 ft ceilings. It is accessed through Studio A, and can be rented separately or combined with Studio A. Studio B is ideal for photography, smaller installations, or productions. With no natural light source, Studio B is ideal for any production that requires absolute control over the lighting.
• 700 square feet • Polished concrete floor • 17 ft ceiling • Steel beams for rigging • Easy load-in from the street, 10 x 9 ft door • Adjustable Lighting • High speed wifi
2nd Floor Studio 10
Studio 10 is a 600 sq ft flexible rental space on our 2nd floor that can accommodate pop-up installations, short-term studio work, lectures, workshops or productions. An elevator from the first floor loading area provides easy load-in access. The room’s window provides natural daylight, but it can also be fully blacked out, if needed. Use the form above to inquire about pricing.
• 600 square feet • Freight Elevator Access • Polished concrete floor • 10 ft ceiling • Steel beams for rigging • Adjustable Lighting • High speed wifi
3rd Floor Roof Deck
The roof deck is available for intimate gatherings, photoshoots and film screenings during the warmer months with views of historic Sunset Park. The roof is separated into two areas on either side of the skylight, with an initial larger 972 sq ft section and a smaller 276 sq ft section connected by a walkway. A 168 sq ft kitchen/prep area with a refrigerator, stovetop, seating area and bathroom is also provided.
• 1248 sq ft total rooftop space • Staircase access only • 168 sq ft Kitchen/Prep area with refrigerator and stovetop • Seating and staging area • Bathroom
Equipment
Click here for a list of equipment included with space rental. A list of additional equipment available for rental can be found here.
Design
Ground Floor 4200 sq. ft.
17 ft. ceiling height
Exclusive Street Level Access
Polished Concrete Floors
Historical Supports
Exposed Steel Beams
Historic Painted Brick
Large Central Skylight
Easy load-in to BOH from street
Multiple Space Configurations
Capacity / Dedicated Uses
210 Standing
VIP / Green Rooms
Prep Space / BOH
Private Office Space
ResourcesLighting / Power / WiFi / Rigging
High output track lighting
Recessed electric outlets
Built in rigging on steel beams
High-speed internet
Further Resources
If you require catering, props or other supplies, click here for a list of recommended vendors.
To inquire about any of these spaces, please email info@artcake.org or use this form:
Getting Here
214 40th Street
Brooklyn, New York 11232
Located on the Brooklyn waterfront 20 min from Manhattan
NYC Ferry
10 min from Wall Street, 15 min walk from Brooklyn Army Terminal
Parking
There is one loading spot in the front of the building and free street parking.
Industry City paid parking nearby. Daily rates range from $15-$20.
Subway
3 stops from Manhattan, 1 stop from Barclays
DNR train @ 36th Street
Cordy Ryman Co-Founder
Ethan Ryman Co-Founder
All photos by Alan Tansey


















